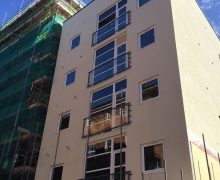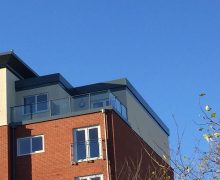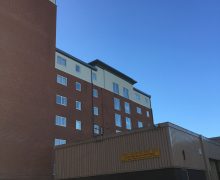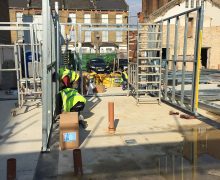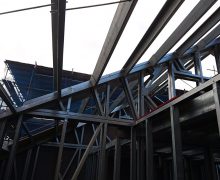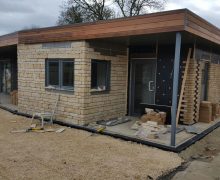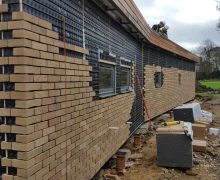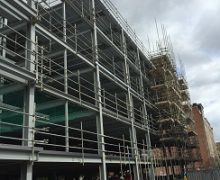Steel Framing Systems
With the ever growing demand from designers and architects for energy efficient solutions for today’s construction practices, LG Eco has over 15 years experience working with Lightweight Steel Framing for both Infill Systems and complete house build.
Lightweight Steel wall construction offers unique advantages to building and the use of structural steel framing is growing quickly throughout the construction Industry as awareness of the undisputed benefits not only in construction time but the cost benefits this type of building system spreads.
Long established in the USA and Scandinavia in both the high rise commercial and residential sectors acceptance by the more conservative and traditionally minded designers and architects within the construction industry has lead to a more accepted growth in market share.
LG Eco has worked extensively with Lindab Ltd www.lindab.com a Scandinavian Company who have been at the for front of lightweight steel technology for over 30 years, they have developed a slotted External Stud system which when used in a new build project will give the same thermal performance as a timber stud with the benefits of a building which is precise and square.
Working closely with the manufacturers engineers, LG Eco can offer design input backed with PI insurance and working drawings and is pleased to be involved from the conception of a project and quite often bringing a valued engineering solution to a problem or design feature.
Advantages
The rapid speed of construction which enables SFS infill to reduce the time of construction when used instead of traditional building methods by several weeks.
The reduction of the overall weight of the frame on high rise applications means costs can be saved by reducing the size of pilings and ring beam.
Removal of wet trades which reduces construction time lost to inclement weather.
Most manufacturers are using 100% recycled steel.
Cut to size exact lengths minimises wastage as all sections are bespoke and delivered to site ready to go.
The general Flexibility of the system enables easier solutions to site deviations in concrete and HRS frames to be managed.
Buildings can be rapidly enclosed allowing internal works and Drylining to be undertaken whilst the exterior of the building is still being completed.

